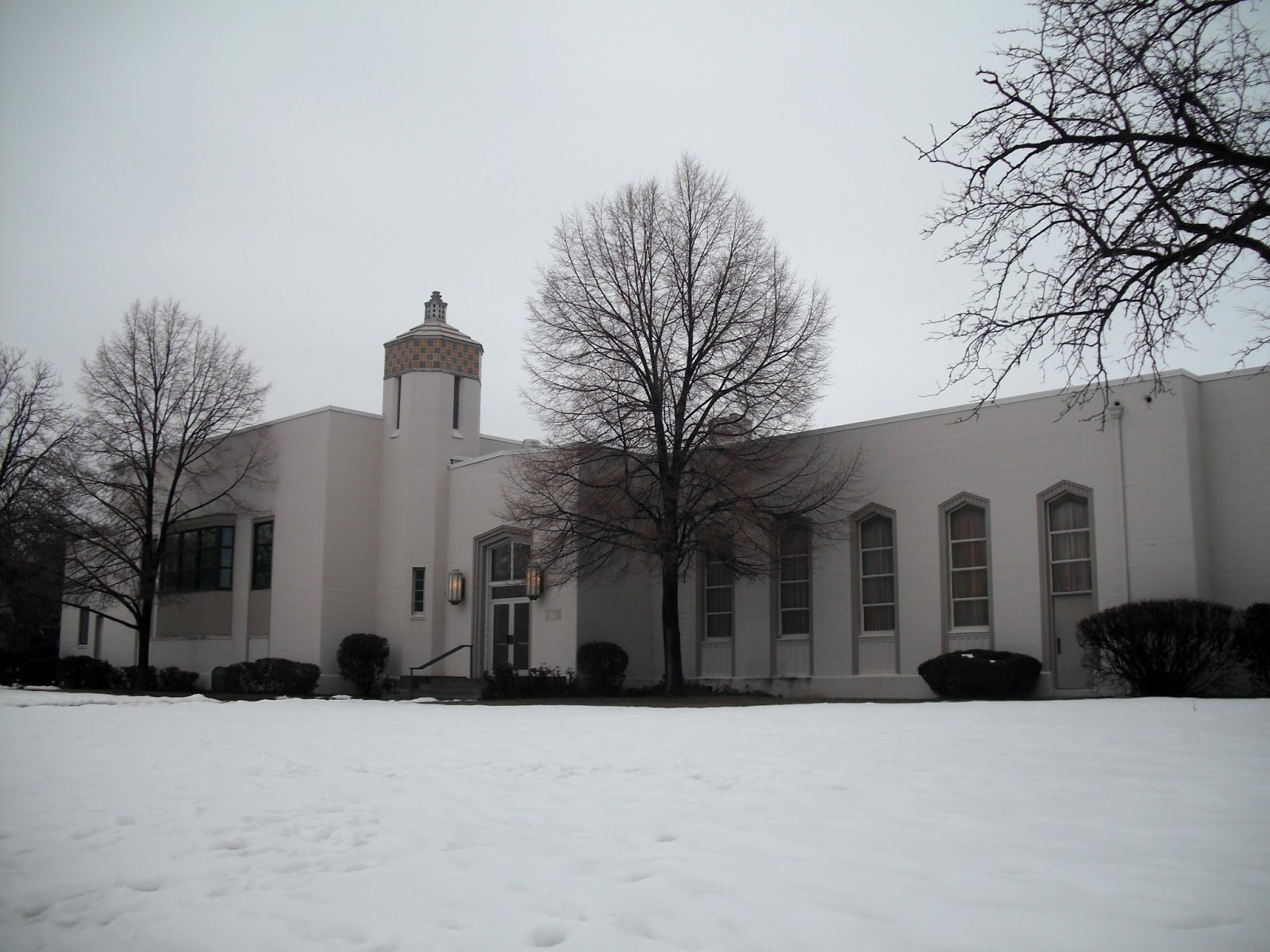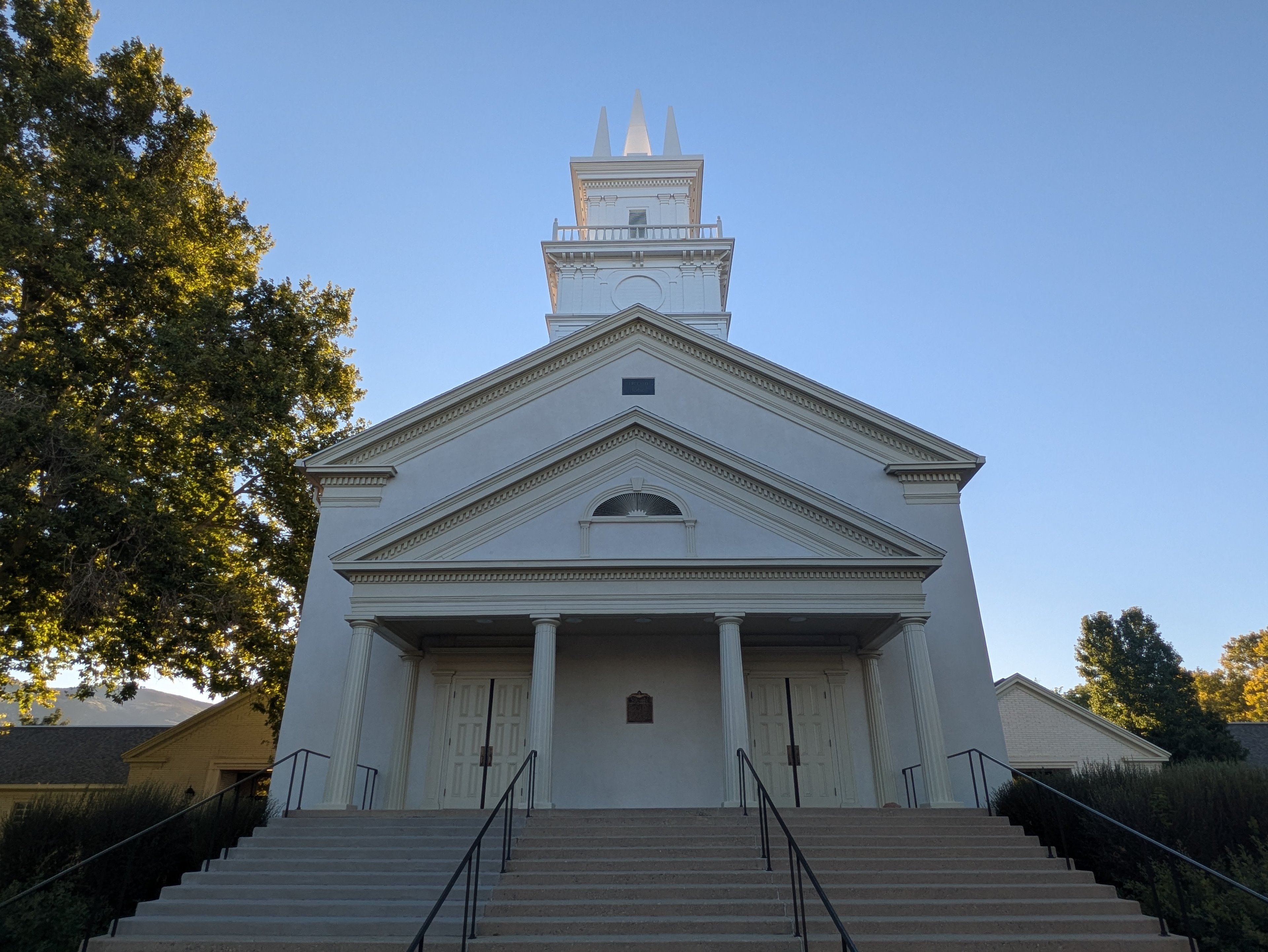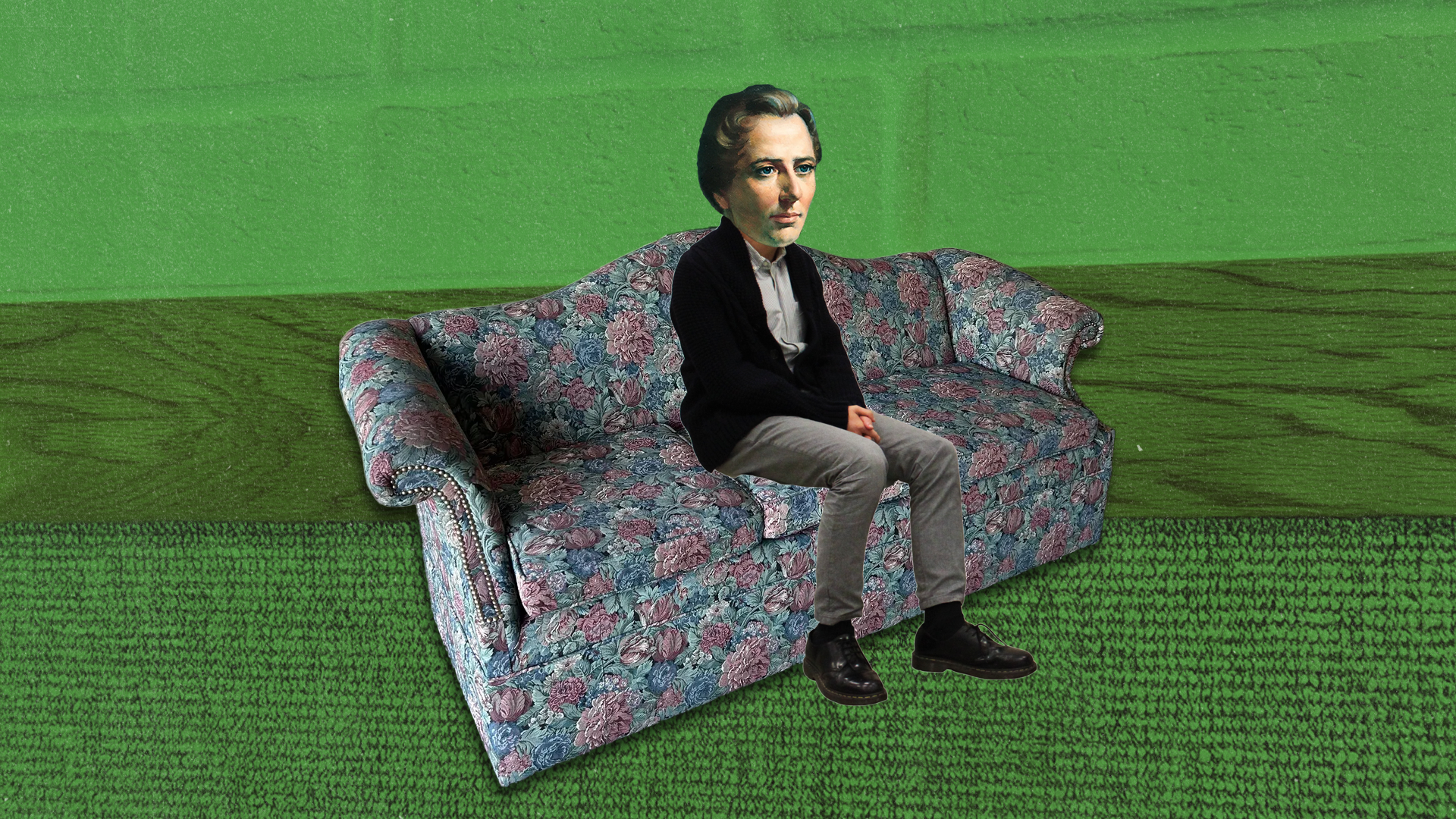Walk into a Latter-day Saint meetinghouse almost anywhere in the United States, and you’ll feel an odd sense of déjà vu. The carpet might be a slightly different shade of brown, the couches may be a little more worn, but the layout, the classrooms, the artwork, and even the scratchy walls are instantly familiar. For many, no matter where they travel, a Latter-day Saint chapel always feels like home.
But it wasn’t always this way. Early Saints gathered in homes, tabernacles, and one-of-a-kind chapels built by local communities. So how did we go from handcrafted meetinghouses to standardized designs with floral couches and cultural halls? To answer that, we need to look back at how Latter-day Saint chapels developed.
Early Latter-day Meetinghouses
When the Church was first organized in 1830, the Saints didn’t meet in a chapel—they met in the home of Peter Whitmer Sr. In fact, most early Latter-day Saint gatherings took place in homes, stores, or simply outside in the open air. Limited resources and frequent relocations made it difficult to construct permanent meetinghouses.
The Kirtland Temple, dedicated in 1836, was one of the Church’s first permanent worship spaces. While today temples are reserved for sacred ordinances, early Latter-day Saints used the Kirtland and later Nauvoo Temples as multipurpose houses of worship. Sacrament meetings, conferences, and instructional gatherings were regularly held there.
After the pioneers moved West, they began rapidly constructing chapels across the Utah Territory. While the Church employed architects to work on major buildings (such as Temples and the Salt Lake Tabernacle), chapels were largely the responsibility of local congregations. Built from local materials and community designs, each chapel had a distinctive character.

Tabernacles and Stake Centers
In the 19th century, in addition to local chapels, the Saints constructed tabernacles. Tabernacles were designed to be large multi-stake meetinghouses, where large groups could gather to hear Church leaders speak. These buildings offered far more seating than typical ward chapels while still being relatively accessible to local communities. Tabernacles also served as cultural centers, hosting dances, concerts, and civic assemblies.
Of the approximately 75 tabernacles constructed, only about half survive today, and even fewer are still in use. The Bountiful Tabernacle, dedicated in 1863, is both the oldest surviving tabernacle and the oldest Latter-day Saint meetinghouse still in use for regular Sunday meetings.

By the mid-1900s, Church needs had shifted. Membership outside the United States was growing rapidly, and leaders sought ways to provide large gathering spaces without the expense of tabernacle-scale buildings. Modern construction techniques and lower costs ushered in the era of the “stake center.” To streamline the process, the Church also began providing consolidated chapel designs and patterns, as well as assistance by subsidizing construction costs.
With these standardized plans came new amenities. Cultural halls had appeared in some meetinghouses as early as the late 1800s, but by the mid-20th century, new chapels commonly included gyms, kitchens, offices, and classrooms. Many older chapels were remodeled or expanded to add these features.
The move toward uniformity accelerated in 1957, when the Church introduced standardized blueprints to speed up construction and ensure consistency worldwide. By 1982, a set of uniform designs was adopted that could be built almost anywhere. Though updated in small ways over time, these plans remain the foundation of the meetinghouses most Latter-day Saints recognize today.


Floral Couches and Carpet Walls

The Church’s move to standardized building plans reflected a shift in focus. Pioneer-era chapels were often distinctive and ornate, but in the 20th century, functionality and affordability took priority. Uniform designs and standardized materials allow for chapels to be built more quickly and less expensively, meeting the needs of a growing, global membership.
That doesn’t mean recent chapels lack beauty—paintings of the Savior and other artwork still fill the halls—but the individuality once expressed through local chapel design is now more often found in temples. Meetinghouses, by contrast, have been adapted to meet the practical needs of weekly worship and community activities.
Some of the most iconic features of Latter-day Saint chapels come directly from this blend of utility and design. The now-famous floral couches—immortalized in memes, nostalgia, and even merchandise—were chosen because their patterns hide stains, extending their life span and reducing cleaning needs. According to some members, the scratchy walls were likely chosen for their sound-dampening properties in classrooms that shared thin walls. Made of plant fibers called sisal, many members have the scars to prove what happens if you get too rowdy playing churchball.
So how did Saints across the world come to share experiences with chair racks, stage curtains, and couches that looked suspiciously like 1970s wallpaper? In short, two factors: first, the standardization of chapels throughout the 20th century, and second, a deliberate effort to build with members’ practical needs in mind.
That adaptation continues today. Although there certainly is a need for reverence and quiet, the Church also recognizes the need to not have your skin scratched off; in 2019, the Church began efforts to replace the sisal walls with marble-decorated vinyl to “significantly reduce the number of injuries.”
A lot has changed in 200 years of Sunday meetings, but one thing is certain: Church buildings will keep evolving as leaders seek to balance resources with the needs of 17 million (and counting) members worldwide.
Like Mormonr? Sign up for our newsletter to receive updates on the latest blog posts, Q&As, and Mormonr projects.


